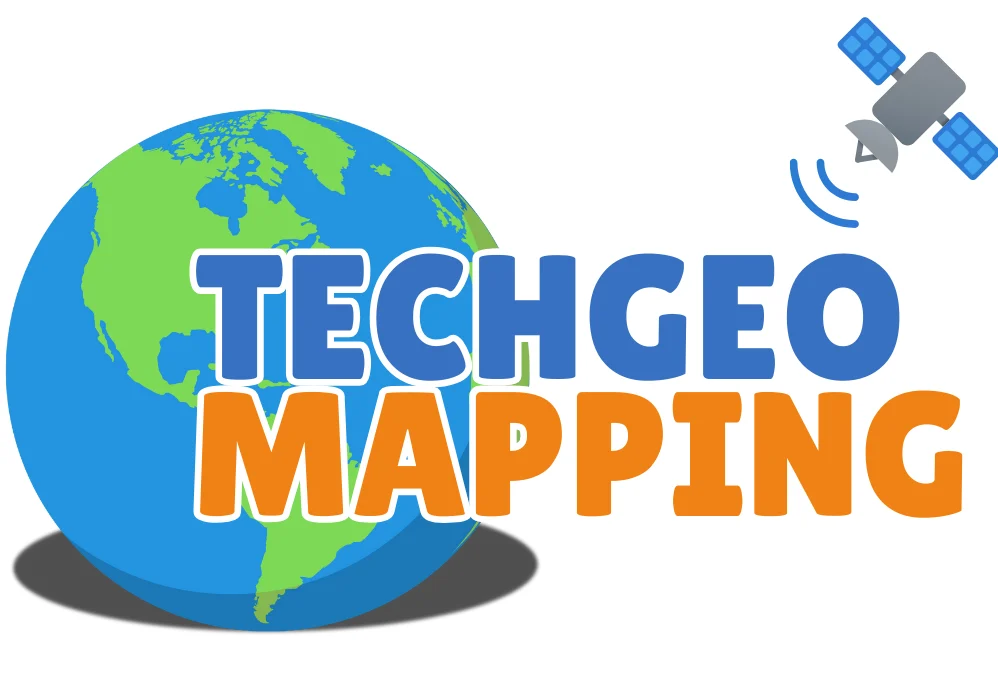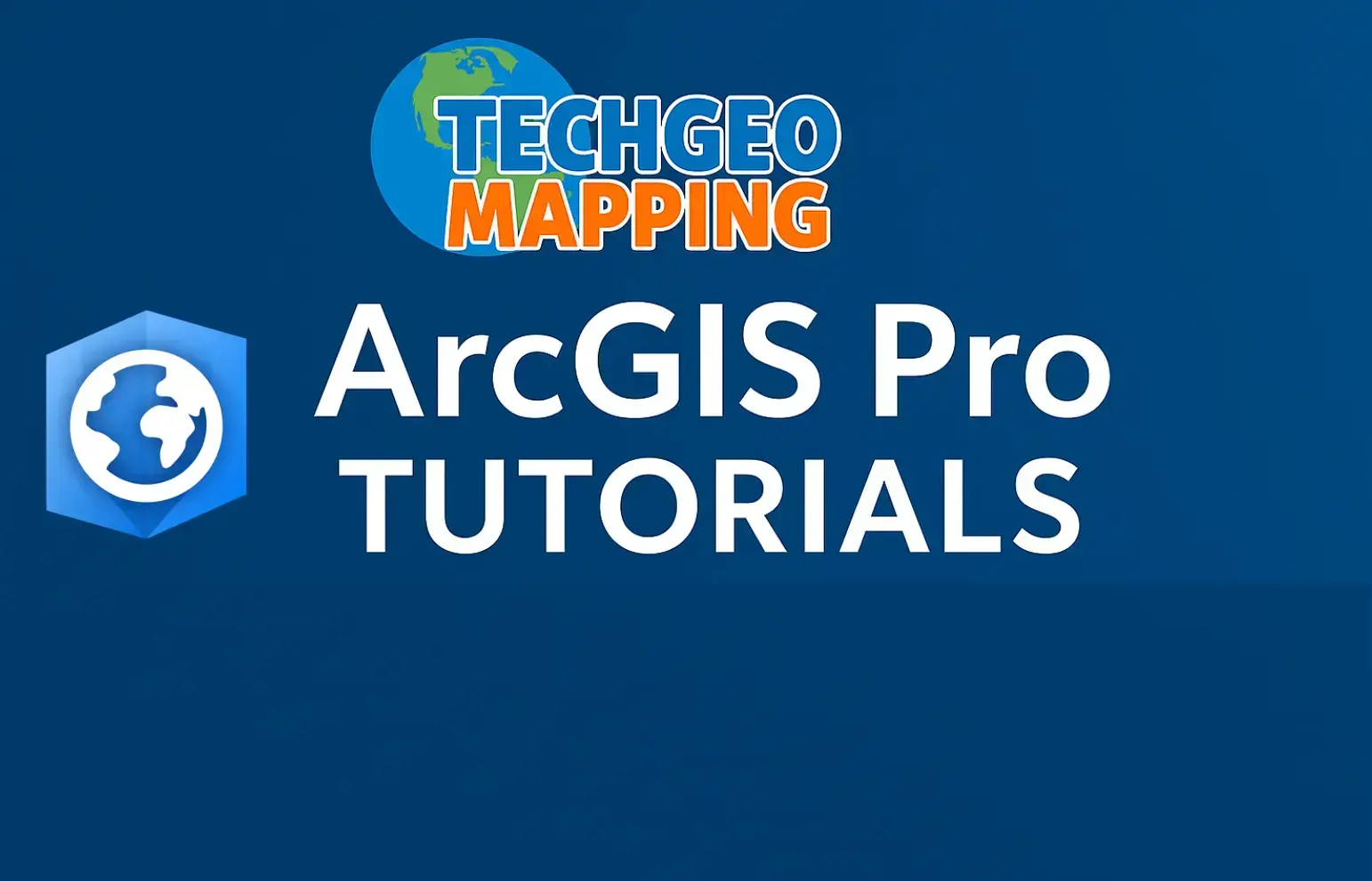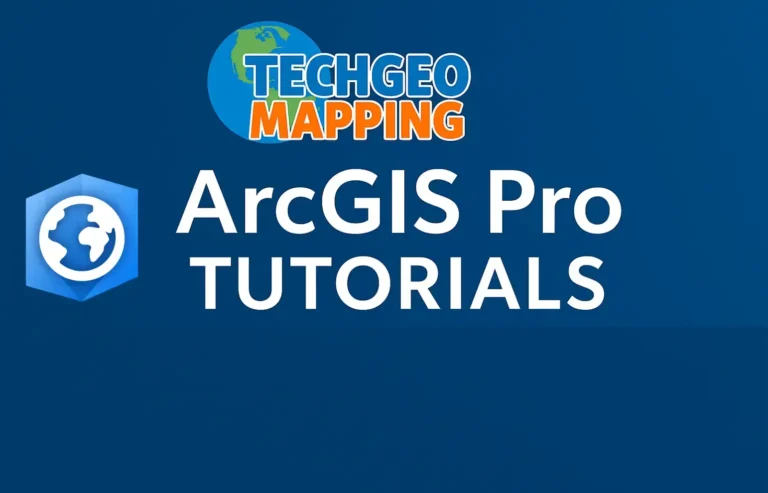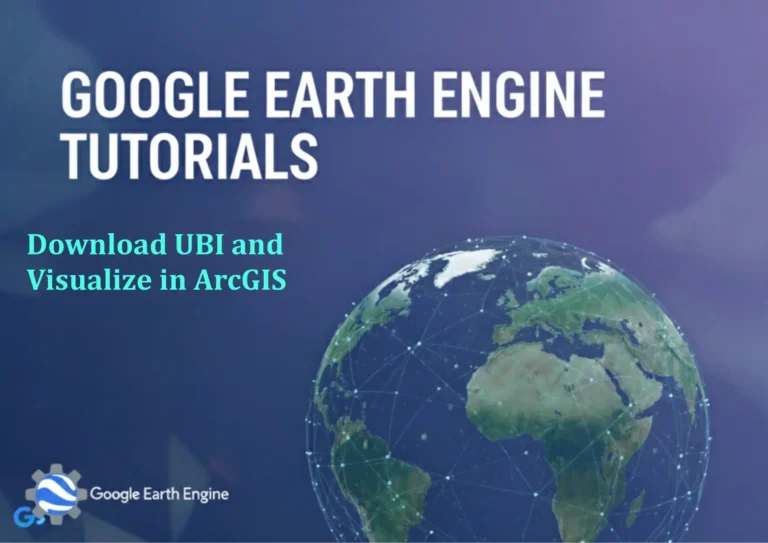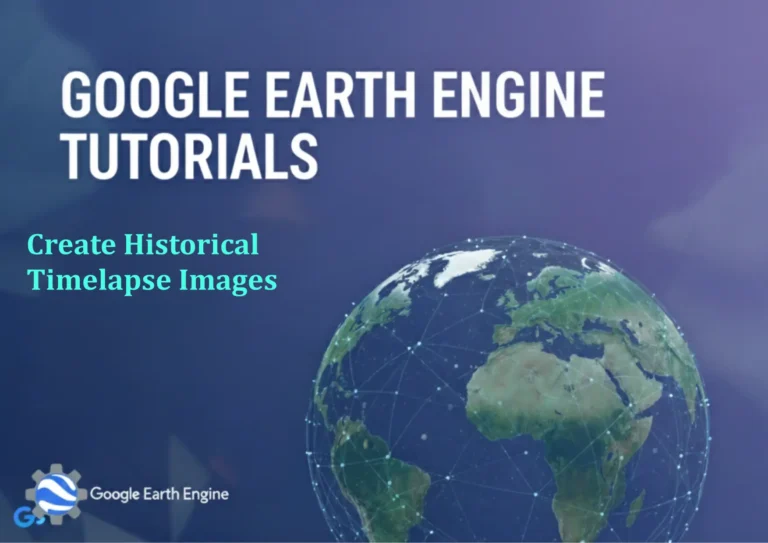ArcGIS Pro Tutorial: Setting-up 3D Building View in ArcGIS Pro
Credit: Youtube Channel “Terra Spatial”
You can see all the tutorials from here: Techgeo Academy.
ArcGIS Pro offers powerful capabilities for creating immersive 3D visualizations of urban environments. Setting up a 3D building view allows you to transform your 2D building footprints into realistic three-dimensional structures, enabling more effective urban planning, architectural visualization, and spatial analysis. This comprehensive tutorial will walk you through the process of creating stunning 3D building visualizations in ArcGIS Pro.
Prerequisites
Before beginning this tutorial, ensure you have the following:
- ArcGIS Pro installed and properly licensed
- Building footprint data (polygon features)
- Building height attributes or elevation data
- Sufficient system resources for 3D visualization
Getting Started
Launch ArcGIS Pro and create a new project. Add your building footprint data to the map. Ensure your data includes height information either as an attribute field or through elevation values. Common height fields include “HEIGHT”, “BUILDING_HEIGHT”, or “ELEVATION”.
Setting Up the 3D Scene
Navigate to the Insert tab and select “New Scene” to create a 3D viewing environment. Choose “Local Scene” for detailed urban visualization. Once the scene is created, drag your building footprint layer from the 2D map into the 3D scene view.
Extruding Buildings
The key to creating 3D buildings is extrusion. Right-click on your building layer in the Contents pane and select “Properties”. Navigate to the “Extrusion” tab to access extrusion options.
Select “Base height” and choose your elevation field if buildings should start at varying ground levels. For “Extrusion”, choose “Maximum” and select your height attribute field. Common units include meters or feet – ensure your data matches the expected unit system.
Styling and Appearance
Enhance your 3D visualization by customizing building appearance. In the Symbology pane, you can adjust colors, transparency, and materials. Consider using different colors for building age, type, or height categories to add meaningful visual distinctions.
Access additional appearance options through the “Appearance” tab, where you can adjust lighting, shadows, and material properties to create more realistic buildings.
Adding Context
To create a complete urban environment, add contextual layers such as roads, vegetation, and water features. These elements enhance the overall visualization and provide spatial reference for your buildings.
Consider adding a Digital Elevation Model (DEM) or terrain layer to ensure buildings are properly anchored to the actual ground surface, especially in areas with significant topographical variation.
Navigation and View Settings
ArcGIS Pro offers intuitive 3D navigation tools. Use the mouse and keyboard shortcuts to orbit, pan, and zoom through your 3D environment. Press and hold the mouse wheel while dragging to orbit around your scene.
Adjust view settings through the “View” tab to control navigation speed, field of view, and display quality. For presentations, consider setting key viewpoints using bookmarks to quickly return to important locations.
Performance Optimization
Large 3D datasets can impact performance. Optimize your scene by:
- Using level of detail (LOD) settings to simplify distant buildings
- Limiting the display range of detailed features
- Reducing texture resolution for better frame rates
- Using spatial indexing for faster data access
Analysis Capabilities
Leverage 3D analysis tools for advanced spatial understanding:
- Line of sight analysis to determine visibility
- Shadow analysis to understand solar exposure
- Viewshed analysis for urban planning impact assessment
- Skyline analysis for aviation or telecommunications planning
Exporting Results
Share your 3D visualizations through various export options:
- Create high-resolution images and animations
- Export to web scenes for online sharing
- Generate 3D PDFs for easy distribution
- Create video fly-throughs for presentations
Advanced Techniques
Consider these advanced approaches for more sophisticated visualizations:
- Integrate detailed 3D building models from external sources
- Use procedural modeling to automatically generate building details
- Implement time-based visualization to show development over time
- Create virtual reality experiences for immersive exploration
FAQ
What are the system requirements for 3D visualization in ArcGIS Pro?
ArcGIS Pro requires a modern graphics card with at least 2GB VRAM for optimal 3D performance. Minimum requirements include Windows 10 or later, 8GB RAM (16GB recommended), and a multi-core processor. Dedicated graphics cards from NVIDIA or AMD provide significantly better performance than integrated graphics.
How can I improve the performance of my 3D scene?
Performance can be enhanced by simplifying geometries, using appropriate level of detail settings, limiting display ranges, and optimizing texture sizes. Consider using spatial indexing and reducing the number of vertices in complex building models. Adjust scene quality settings to balance visual quality with performance requirements.
Can I import external 3D building models?
Yes, ArcGIS Pro supports various 3D model formats including COLLADA (.dae), OpenSceneGraph (.osgb), and 3D Tiles. You can also import CityGML files for detailed city models. Ensure coordinate systems match between your models and scene for proper alignment.
How do I add realistic textures to buildings?
Apply textures through the Symbology pane by selecting “Gallery” and choosing materials from the 3D category. You can also import custom images and apply them as textures. Use the “UV Mapping” options to control how textures are applied to building surfaces.
What’s the difference between Global and Local scenes?
Global scenes use geographic coordinate systems and are suitable for worldwide or regional visualization where Earth curvature matters. Local scenes use projected coordinate systems and are ideal for detailed urban visualization where planar measurements are sufficient.
How can I analyze shadows in 3D?
Use the Shadow Volume tool in the 3D Analyst toolbox to create shadow volumes at specific times and dates. The Shadow Observer Points tool helps determine which areas are shaded from specific viewpoints, useful for solar potential analysis.
Can I create animated fly-throughs?
Yes, create key viewpoints using bookmarks and then use the Animation pane to create smooth transitions between views. You can control timing, camera paths, and add effects like zooming or rotating during the animation sequence.
How do I share 3D scenes with others?
Export scenes as web scenes to ArcGIS Online or Portal for ArcGIS for easy sharing. You can also create 3D PDFs, export images and animations, or package scenes for distribution. The ArcGIS Earth application can display web scenes without requiring ArcGIS Pro.
Conclusion
Creating 3D building visualizations in ArcGIS Pro opens up powerful possibilities for urban planning, architectural design, and spatial analysis. By following this tutorial, you’ve learned the fundamental techniques for setting up impressive 3D building views.
Remember that effective 3D visualization requires attention to data quality, performance optimization, and thoughtful design choices. As you gain experience, explore advanced features like procedural modeling, detailed texturing, and sophisticated analysis tools to create even more compelling 3D environments.
Regular practice with different datasets and scenarios will help you master these techniques and discover new applications for 3D visualization in your GIS projects. The combination of accurate spatial data with compelling 3D visualization creates powerful tools for communication and decision-making in urban planning and development contexts.
